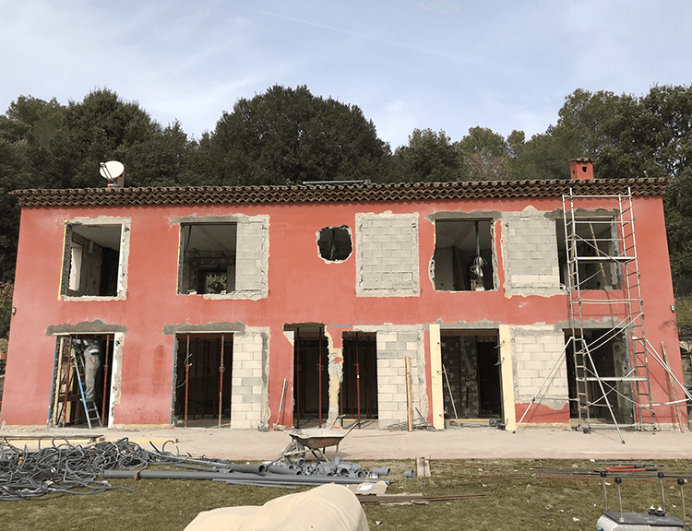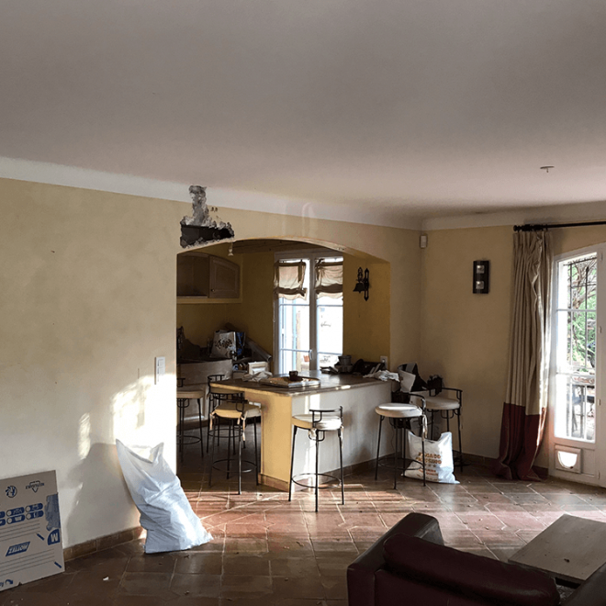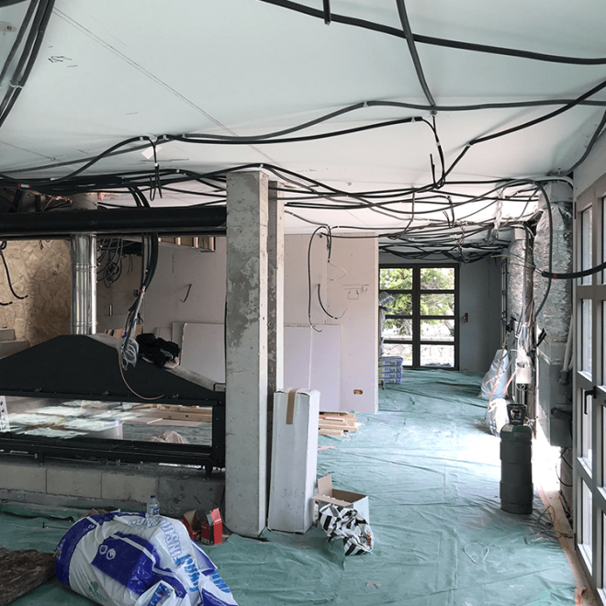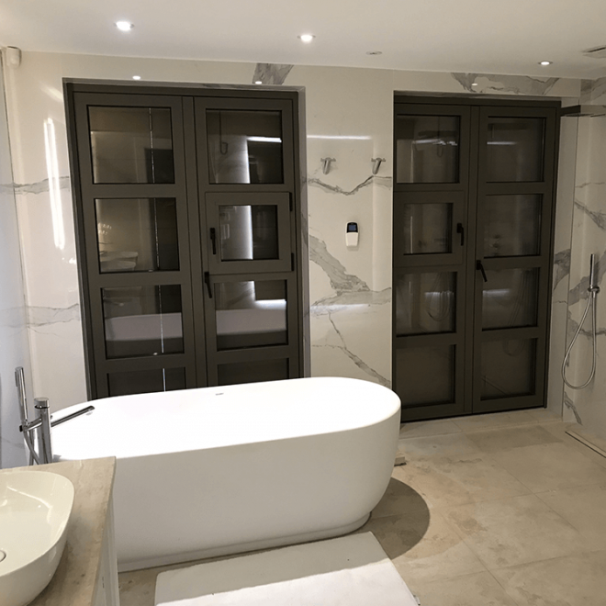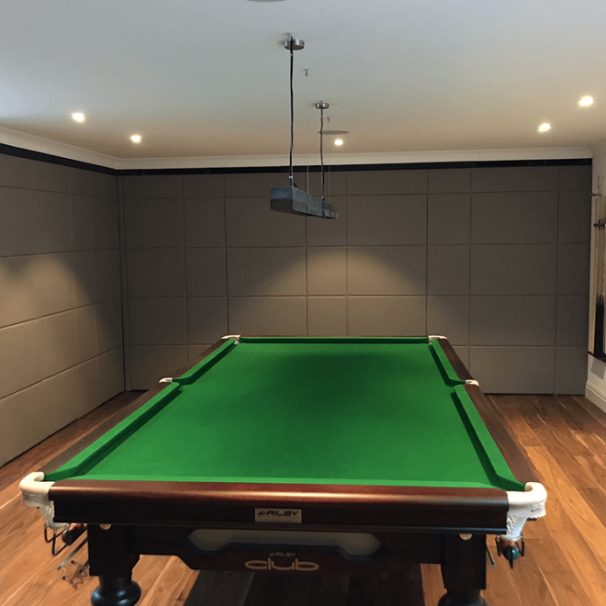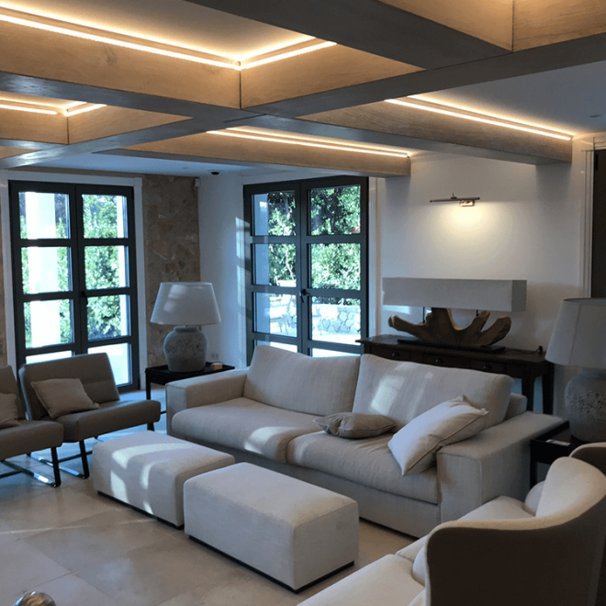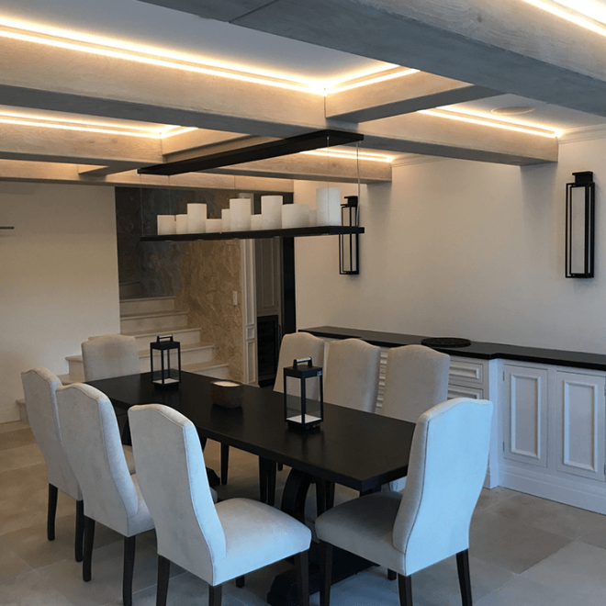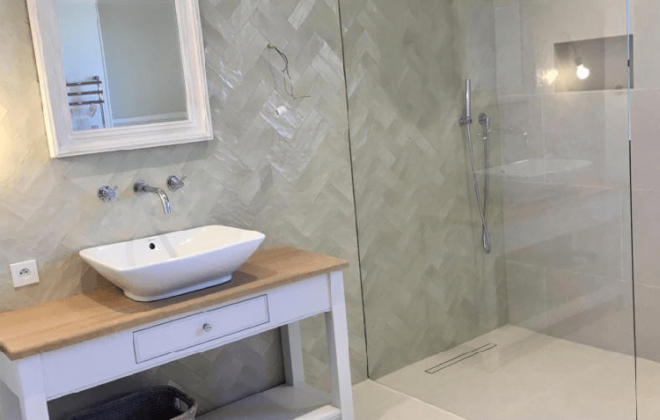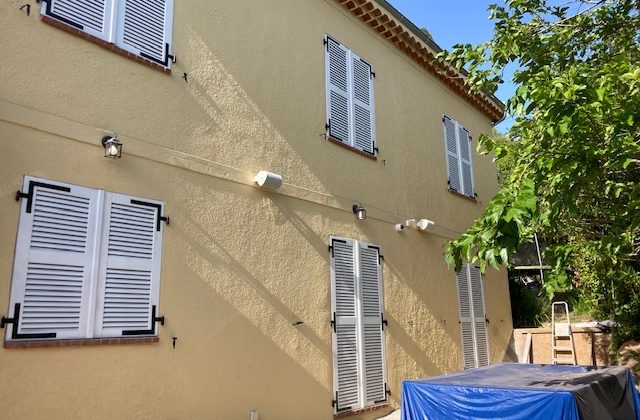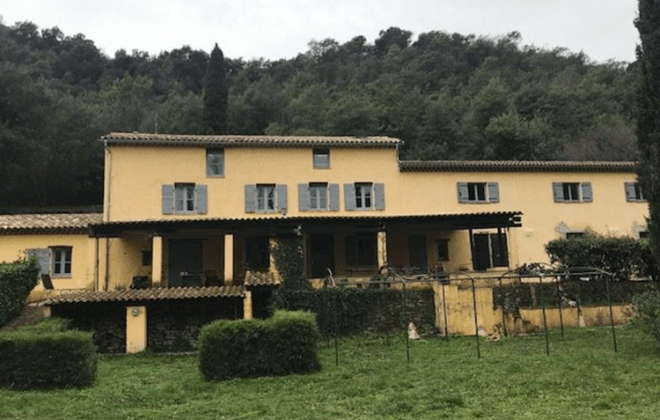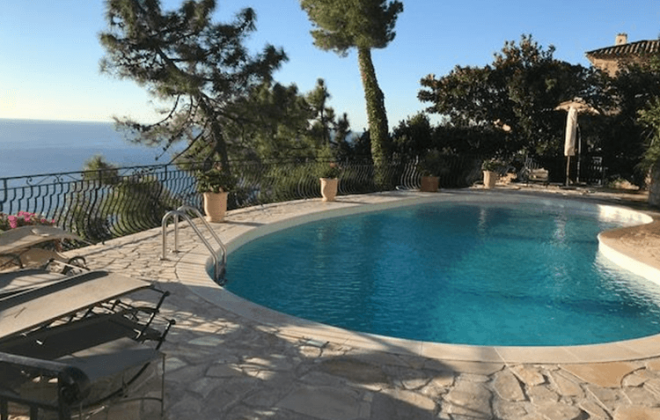Renovating Property
The project is set in the pretty medieval village of Auribeau looks across the Siagne River. The house dates originally from the 1700s and has 6 acres of land including the river which forms a boundary between the Alpes-Maritimes and Var departments, 40 minutes from Cannes. When the project started in 2017 the property had been derelict for almost a decade; the roof had collapsed, the wooden joints were rotten with woodworm infestation and most of the stonework hidden by plasterwork undertaken during the 1970s and 80s.
Our job has been to respect the character of this beautiful house and work with the client to undertake a complete renovation internally and externally. The development is essentially in two phases; firstly, the main property and secondly a separate building initially built for guests in the 1970s.
We have taken out all of the floors and installed a new roof whilst leaving the walls in place. An important part of this plan has been to expose all of the stonework by removing the internal plasterwork as well as repointing and sealing.
In terms of internal fixtures and fittings, by lifting up the roof by around 0.5 meters we have created additional space upstairs by converting a storage area. This floor now includes a master bedroom with a walk-in Italian shower and walk-in dressing room. The bathroom has some particularly special touches, such as stunning hand-painted Moroccan floor tiles in the bathroom.
Finally, the house now has a completely new central heating system, with a full rewiring and plumbing. We sourced the cast iron radiators from Germany to keep the property extremely warm on even the coldest winter days.
- Location: Auribeau, Alpes-Maritimes
- Year: 2017
- Style: Modern
- Service: Renovation
- Space Type: Residential
- Status: First phase completed in 2019
Our job has been to respect the character of this beautiful house and work with the client to undertake a complete renovation internally and externally. The development is essentially in two phases; firstly, the main property and secondly a separate building initially built for guests in the 1970s.

