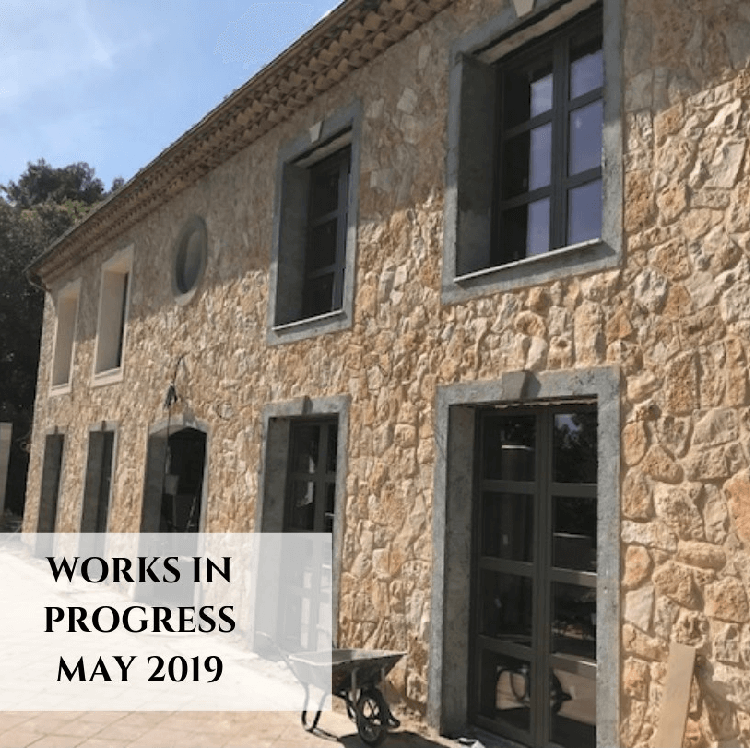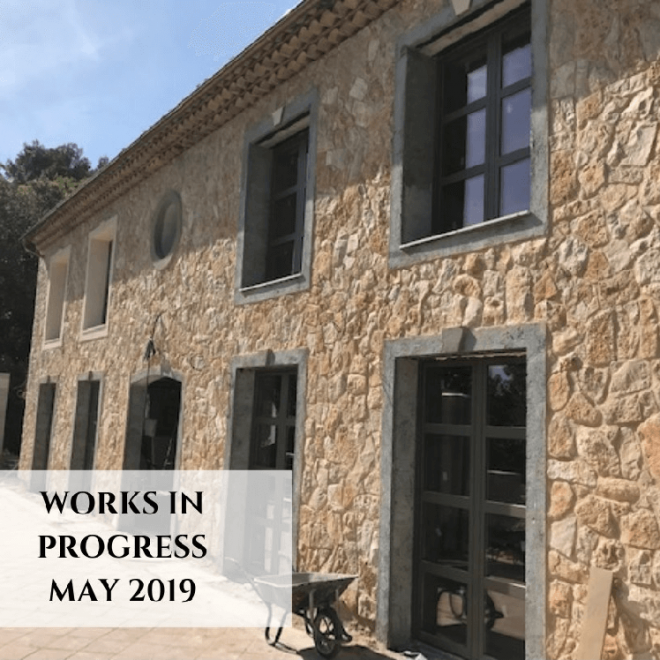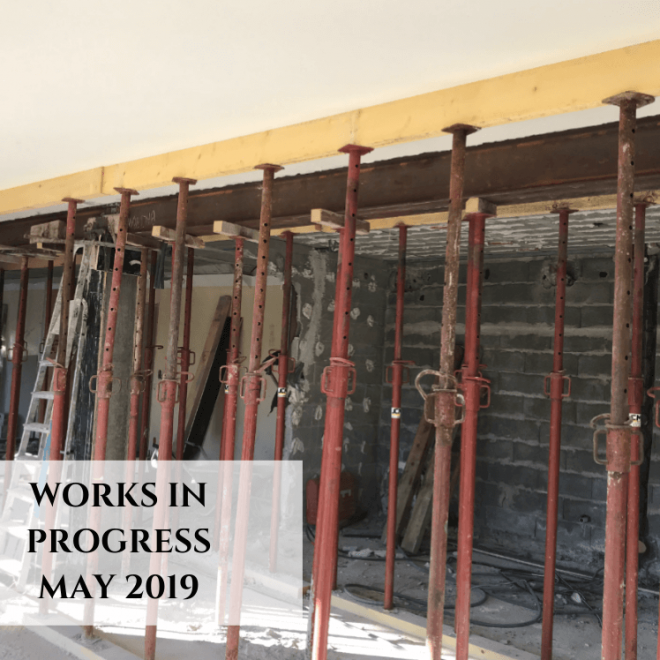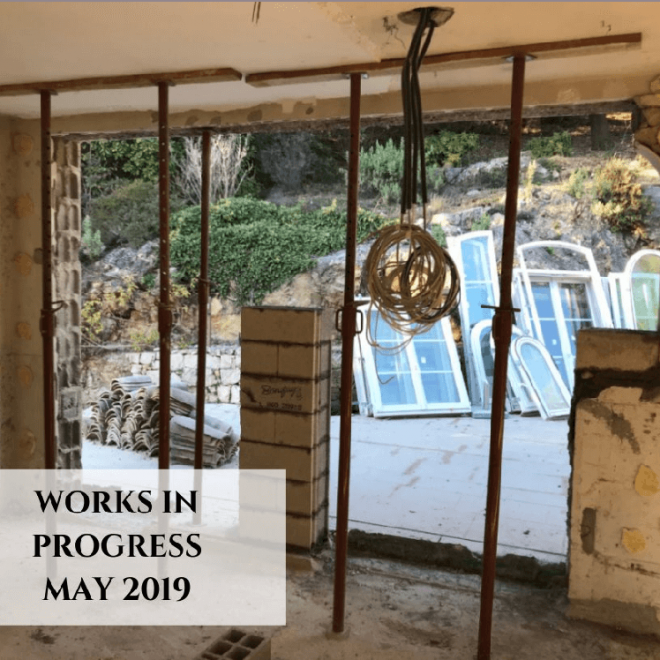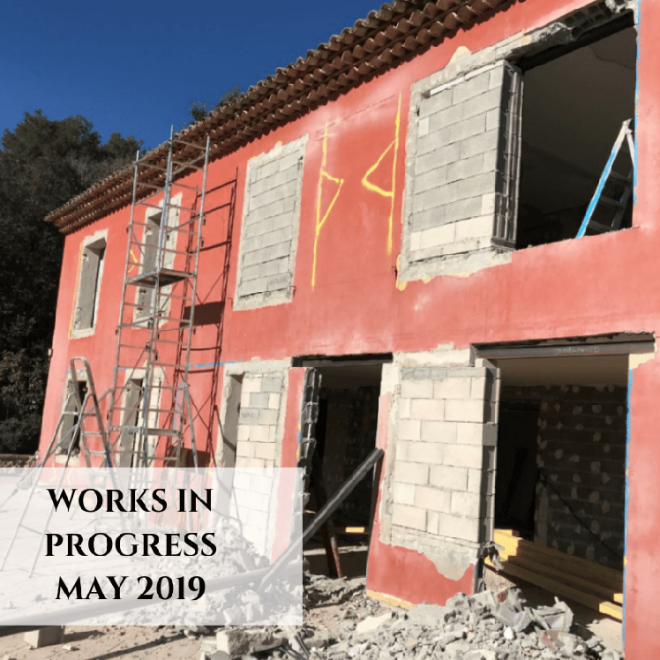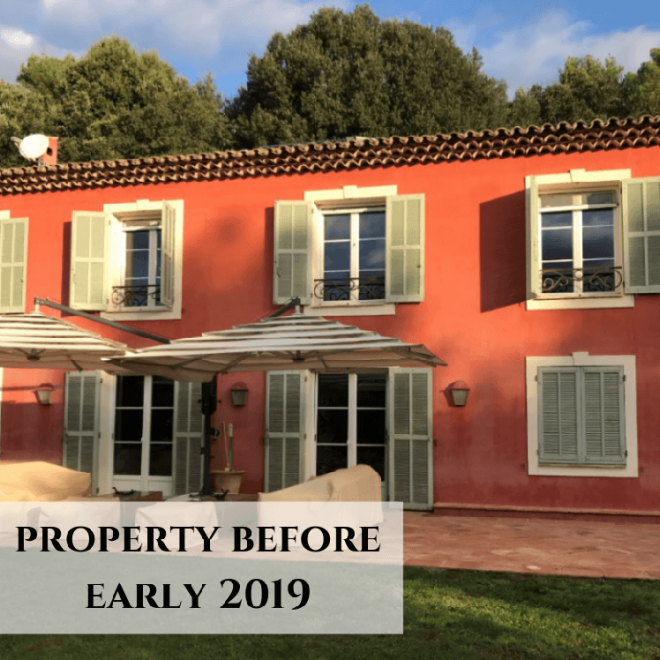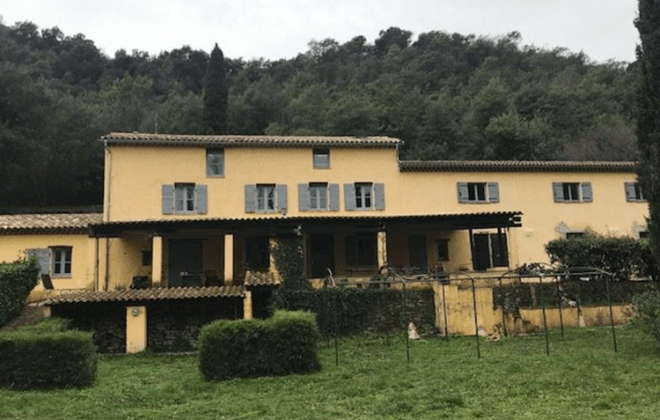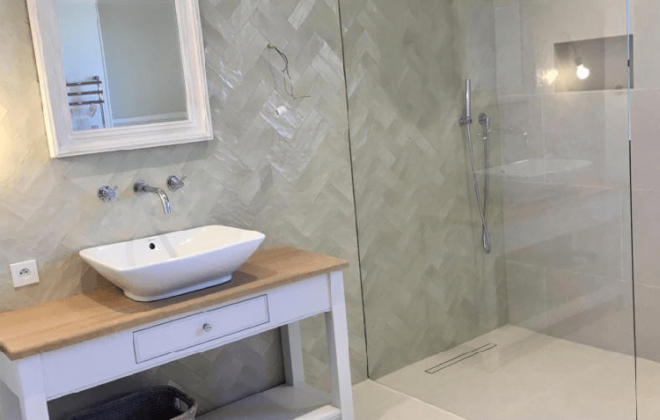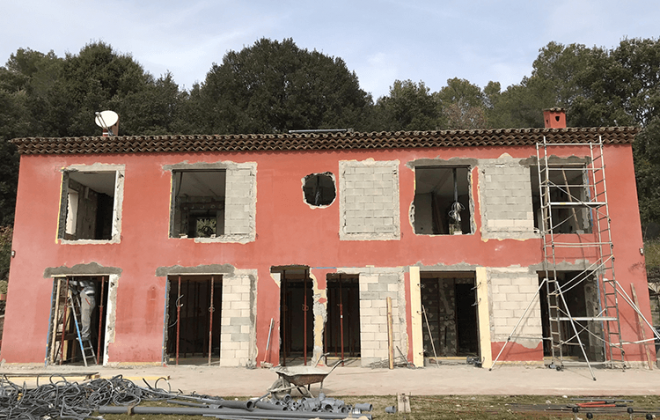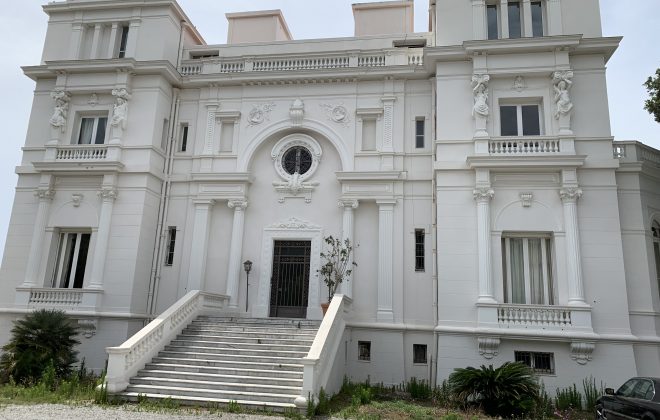Renovating a property on the Côte d’Azur
In October 2018 we were approached by American clients wishing to renovate a house they had recently purchased. The couple live in California and had been looking for a property in France for more than a year, to spend time on holiday with their family. They finally found the house of their dreams – a beautiful terracotta red fronted villa with 10,000 square meters of garden.”
In total, the property is 340 m2 in dimension and whilst the size and land space was suitable for the client’s needs, the internal layout was not. The building dates from the 1980s and needed updating.
We started the project working with a US-based architect who had designed the villa thinking the villa as a timber build. When studying the plans, there were a lot of ideas that did not work with a concrete block and beam building. So we then involved a local architect to help make the design work. We had to install lots of steel to create the open plan living space; we redesigned the interiors, necessitating the removal of all of the walls and repositioning of the window spaces. The old PVCu windows have been removed replacing with stylish and durable aluminum frames with triple glazing.
We have created a large master bedroom, together with grand and luxurious walk-in wardrobes for both husband and wife. In addition, there are two guest rooms both with ensuite bathrooms.
Downstairs, the couple have opted for open plan living with a spacious living room area, kitchen and a large double-fronted gas fire.
In total, the property is 340 m2 in dimension and whilst the size and land space was suitable for the client’s needs, the internal layout was not. The building dates from the 1980s and needed updating.
- Location: Valbonne, Côte d’Azur
- Style: Open Plan Living
- Service: Renovation
- Space Type: Residential
- Status: Completed in July 2019

